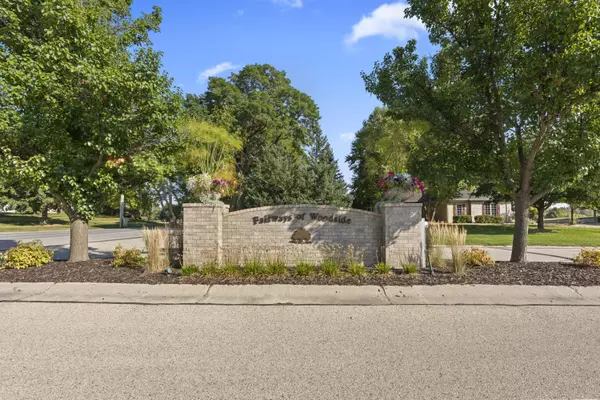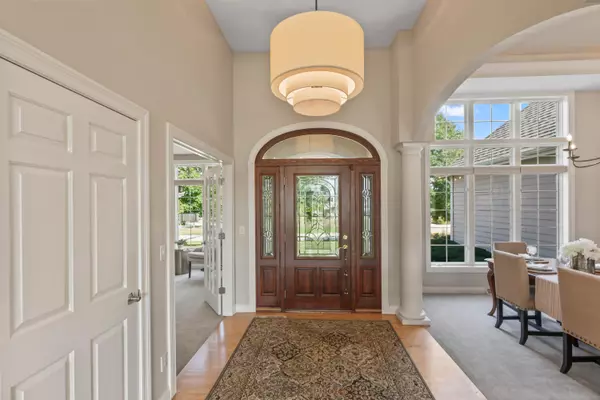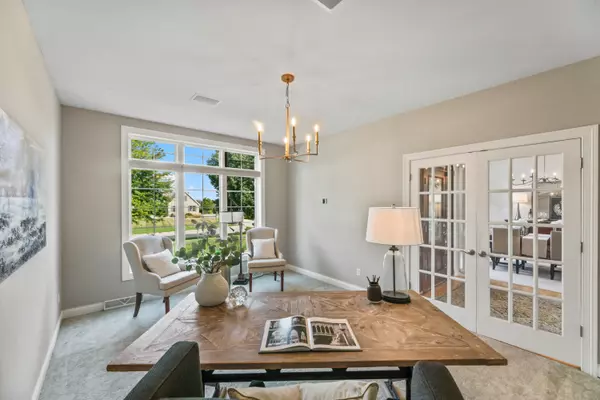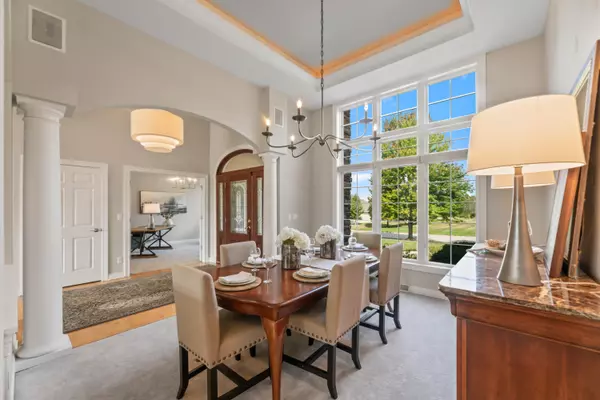Bought with Keller Williams Realty-Milwaukee North Shore
$900,500
$949,500
5.2%For more information regarding the value of a property, please contact us for a free consultation.
N82W23407 Five Iron Way Lisbon, WI 53089
4 Beds
3 Baths
4,062 SqFt
Key Details
Sold Price $900,500
Property Type Single Family Home
Listing Status Sold
Purchase Type For Sale
Square Footage 4,062 sqft
Price per Sqft $221
MLS Listing ID 1892127
Sold Date 11/22/24
Style 1 Story,Exposed Basement
Bedrooms 4
Full Baths 3
Year Built 2003
Annual Tax Amount $8,039
Tax Year 2023
Lot Size 1.020 Acres
Acres 1.02
Property Description
Experience golf course living in this stunning home located on the 4th hole of the Fairways of Woodside Golf Course that offers breathtaking southern views of the pond and greens from the expansive windows! Spectacular vistas greet you from every room. The kitchen features granite countertops, maple hardwood floors, new stainless steel appliances, and beautiful lights over the large island. Brand new carpeting throughout the lower level. The master bath includes updates with stunning new quartz countertops for a touch of luxury. Lighting has been fully updated to reflect the most current style. Enjoy your morning coffee in your charming nook off of the kitchen or on the three season porch while watching the wildlife or changing seasons. This is truly a home to be experienced and shared!
Location
State WI
County Waukesha
Zoning Residential
Rooms
Basement 8+ Ceiling, Full, Full Size Windows, Sump Pump, Walk Out/Outer Door
Interior
Interior Features 2 or more Fireplaces, Cable TV Available, Central Vacuum, Gas Fireplace, Intercom/Music, Kitchen Island, Pantry, Security System, Vaulted Ceiling(s), Walk-In Closet(s), Wood or Sim. Wood Floors
Heating Natural Gas
Cooling Central Air, Forced Air
Flooring No
Appliance Cooktop, Dishwasher, Disposal, Dryer, Microwave, Oven, Refrigerator, Washer, Water Softener Owned
Exterior
Exterior Feature Fiber Cement, Stone
Parking Features Electric Door Opener
Garage Spaces 3.25
Accessibility Bedroom on Main Level, Full Bath on Main Level, Laundry on Main Level, Open Floor Plan, Stall Shower
Building
Lot Description Adjacent to Park/Greenway, On Golf Course
Architectural Style Ranch
Schools
Middle Schools Templeton
High Schools Hamilton
School District Hamilton
Read Less
Want to know what your home might be worth? Contact us for a FREE valuation!
Our team is ready to help you sell your home for the highest possible price ASAP

Copyright 2025 Multiple Listing Service, Inc. - All Rights Reserved






